Apartment on the island Crete
Clean cut lines, minimal design and modern colors from the…
285,000€
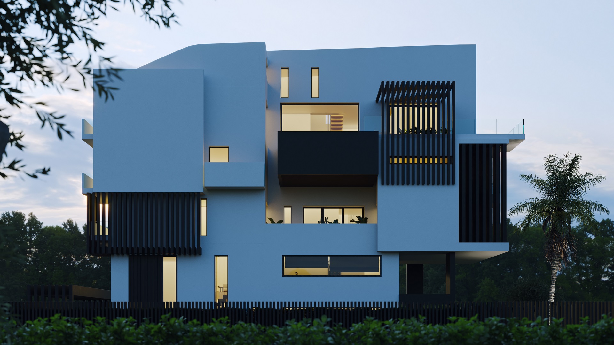
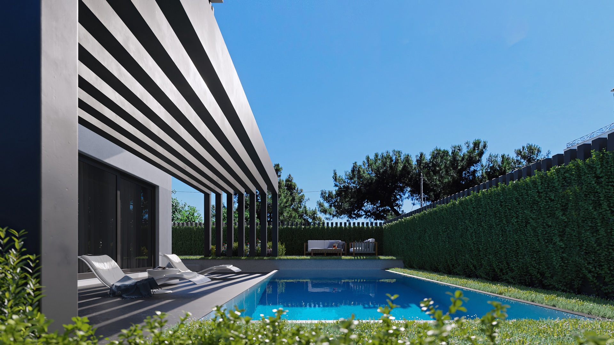
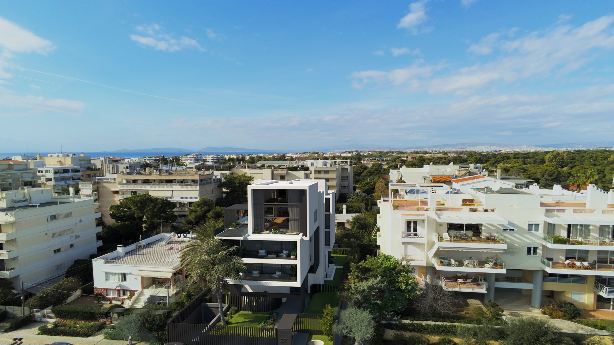
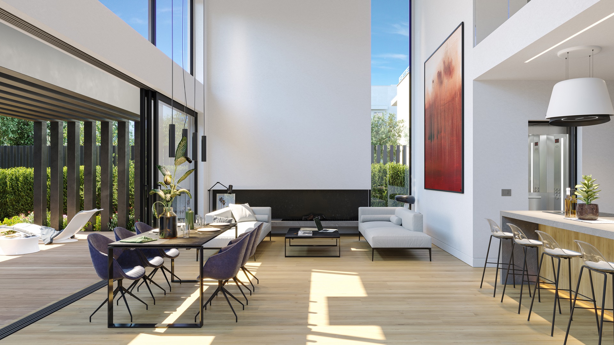
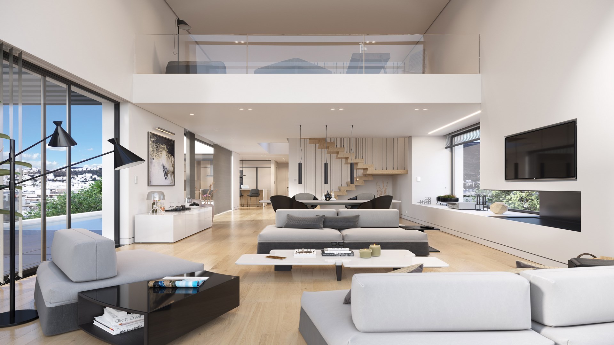
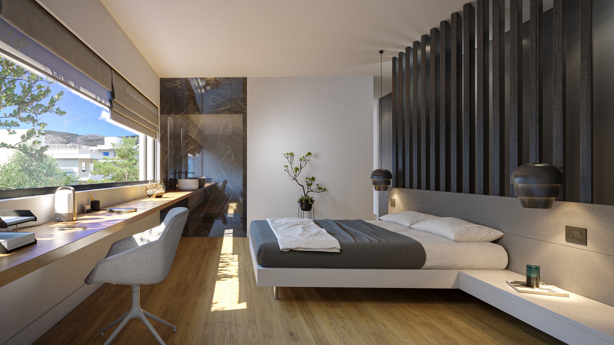
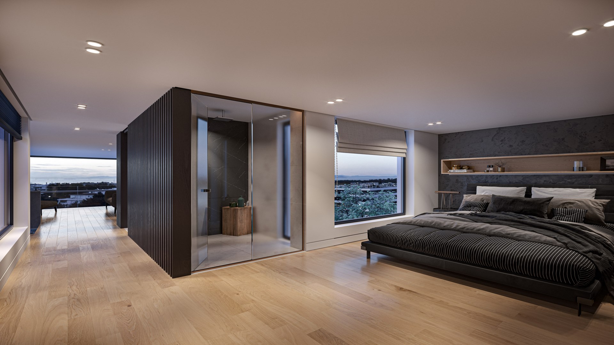
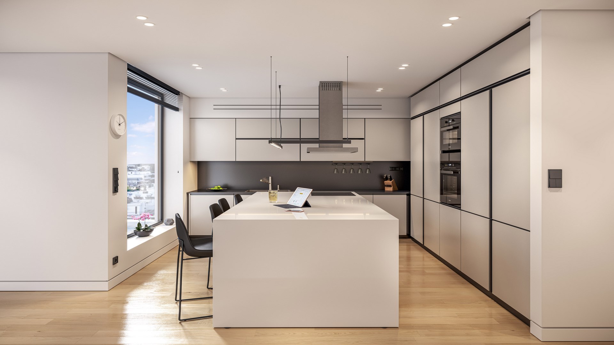
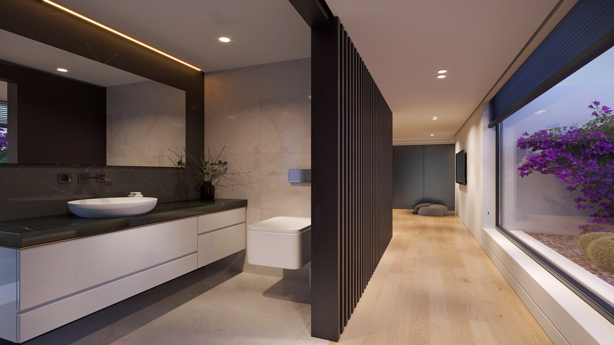
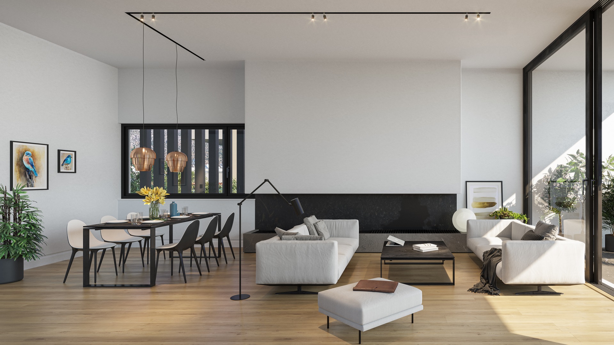
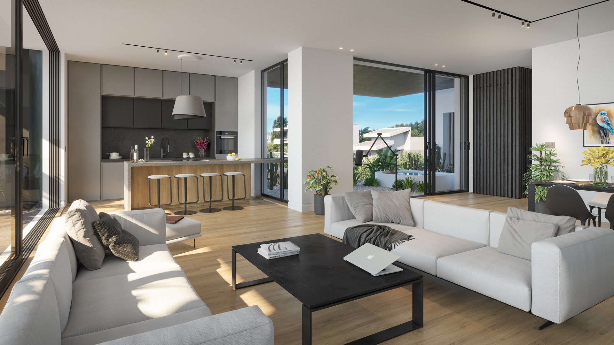
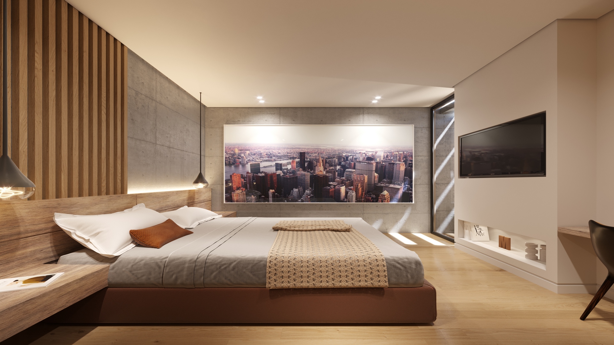
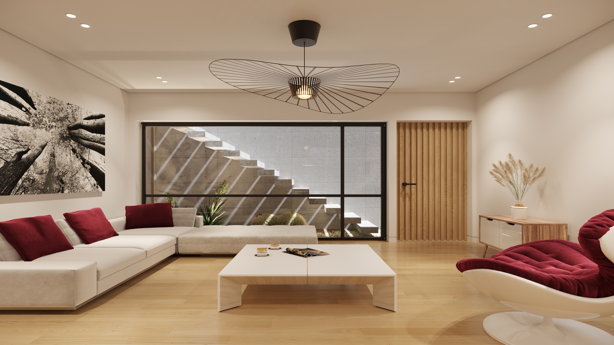
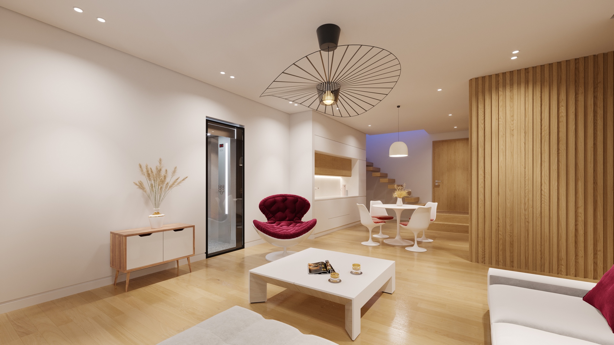
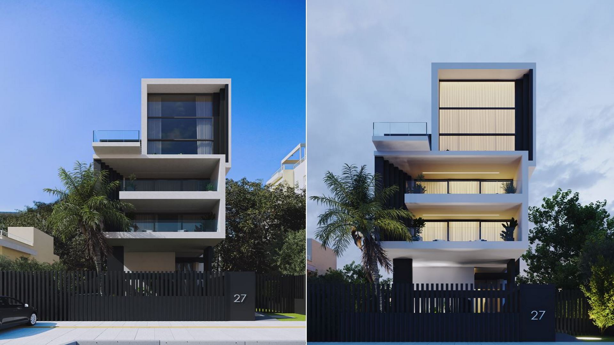
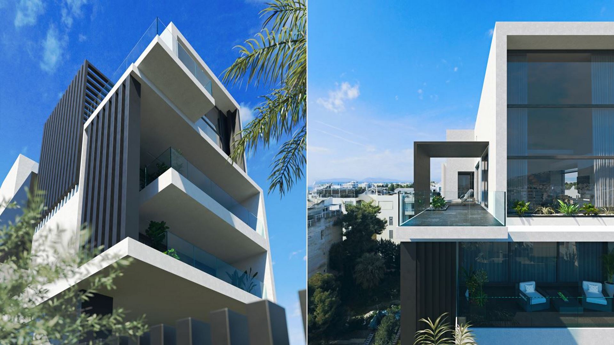
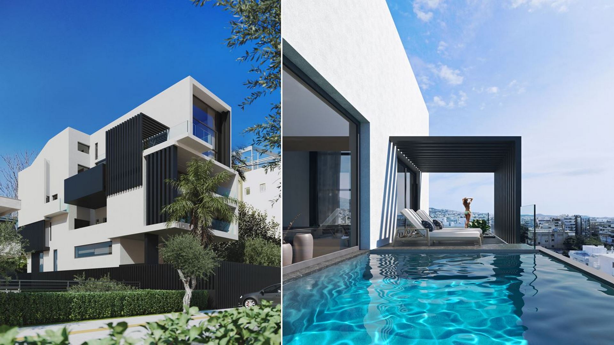

Buy
2,400,000€
Property ID:
16634
MAIN CONCEPT
According to the core architectural concept, the building has been designed so as to meet high aesthetical standards, both as an individual venue and as a part of the established residential area, and also to be fully incorporated therein. This is why minimal lines have been chosen. The building sides have been formed with bay windows (erker), architectural projections and balconies, whilst their shading will be ensured by arbors, providing protection against the sun and weather conditions. At the same time, they are the perfect support for climber plants to grow. This is how interesting facades, with a volume-transforming mood, are shaped. The lounge areas of the apartments lead to spacious balconies, which are the main meeting point during summertime. The balconies, the swimming pools and the Jacuzzi have been meticulously placed in order to fully enjoy the ideal orientation and the sea view, wherever possible. The use of big glass panels allows for a “dialogue” between the indoor and the outdoor area, with the arbors forming an intermediate transition. Façade materials have been wisely selected: final coating projections, glass barriers at the balconies and big aluminum framings with glass panels. By that means, the building becomes noteworthy, yet, without resorting to characterless solutions, bringing out the true elements which define it.
The habitat does not call for extremely definitive limitations to the morphological and volume-shaping formation of the building. The as efficient as possible development of green areas, the prompt lighting and the proper ventilation of the building areas, along with a quiet, yet non-generic, configuration, are those natural and residential elements which strongly support the habitants’ living conditions in this building.
PLAN
The building is located within the plot, leaving enough space from the adjacent plots, creating four open sides and allowing the unhindered solar exposure of all areas. The building includes an underground floor, a ground floor with an attic, three levels and a loft. It comprises of four apartments. The first apartment has an attic and is deployed on the ground floor and partially on the underground floor. The ground floor is accessible either through the garden or via the underground floor. The first and the second levels accommodate one apartment each. The fourth apartment is deployed on the third floor and has a loft. They are accessible through a common staircase.
When stepping into the apartment, you find yourself in a united lounge (living-room and kitchen) and then, by crossing a corridor, you may find other spaces, such as a WC, one master bedroom and two small bedrooms with a private bathroom. The perimeter of the first, second and third level balconies has been defined by fine-cut glass bannister. The ground courtyard will be covered by planting spaces and one swimming pool.
PARKING AND STORAGE SPACES
Total area – 138,86 sq.m. The underground area has 4 storage areas with a total surface of 39,44 sq.m (ΑΠ01= 6,96 sq.m, ΑΠ02=8,46 sq.m, ΑΠ03=11,05 sq.m, ΑΠ04=10,91 sq.m). There are 8 parking positions with a total surface of 101,48 sq.m (P1=11,75 sq.m, Ρ2=10,80 sq.m, Ρ3=10,80 sq.m, Ρ4=10,46 sq.m, Ρ5=20,58 sq.m, Ρ6=12,94 sq.m, Ρ7=12,94 sq.m and Ρ8=11,21 sq.m). Each apartment has under floor heating, A+ energy class.
Sea – 700 m
Airport – 30 minutes
Completion date – September 2022
| Apartment | Floor | Area (sq.m) | Bedrooms | Bathrooms | Price (€) |
| #1 | Basement-ground-loft | 297,49 | 3 | 4 | 2.400.000 |
| #2 | First | 146,88 | 3 | 3 | Sold |
| #3 | Second | 150,80 | 3 | 3 | Sold |
| #4 | Third-attic | 223,02 | 3 | 3 | Sold |
Clean cut lines, minimal design and modern colors from the…
285,000€
Recognized as a Top Resort in Europe by Condé Nast…
770,000€
The apartment is located in one of the central areas…
250,000€
Owning a home is a keystone of wealth… both financial affluence and emotional security.
Suze Orman