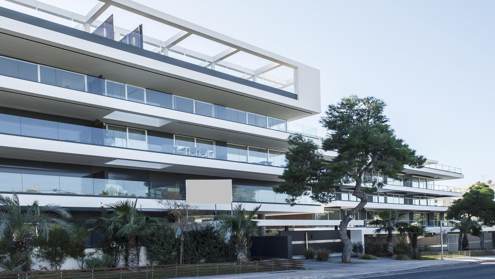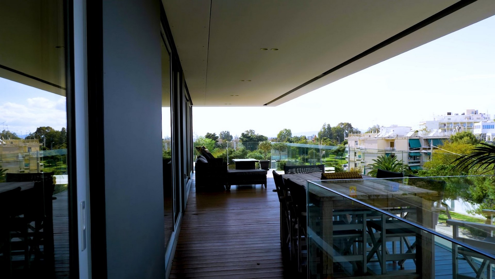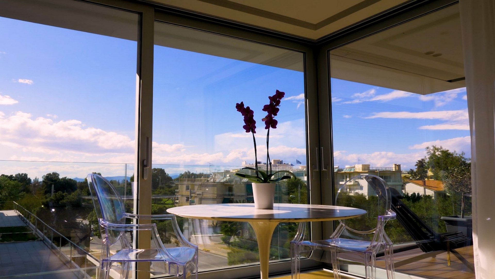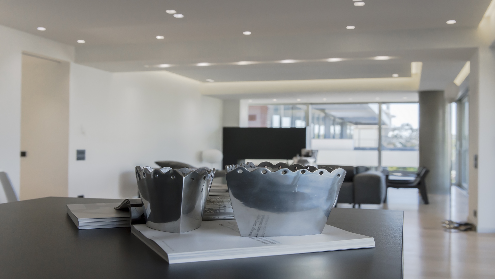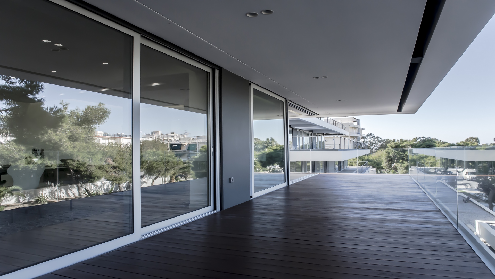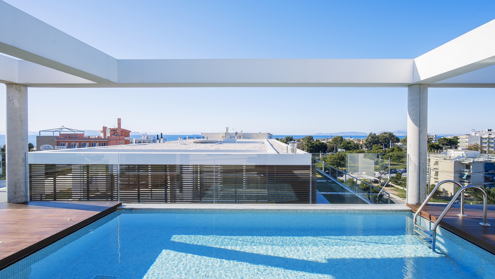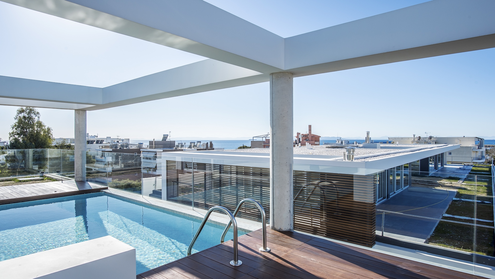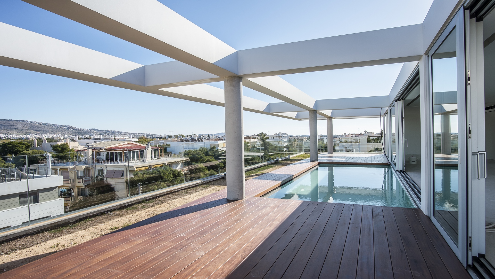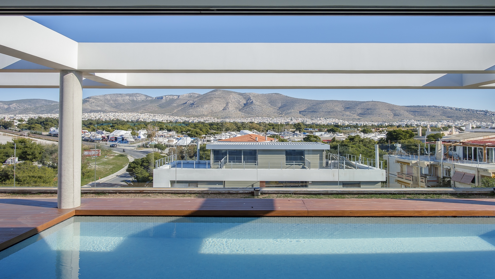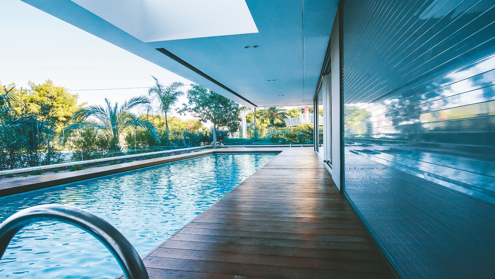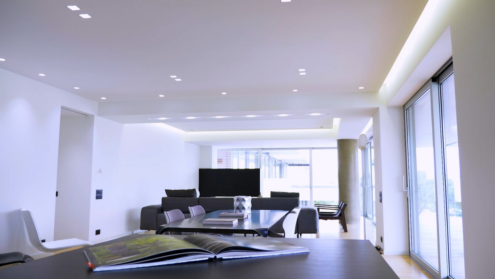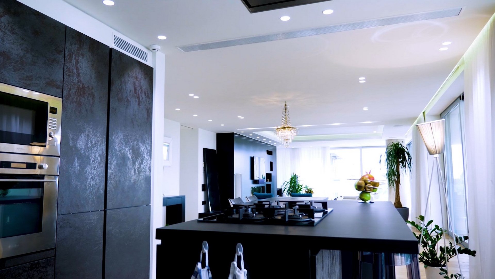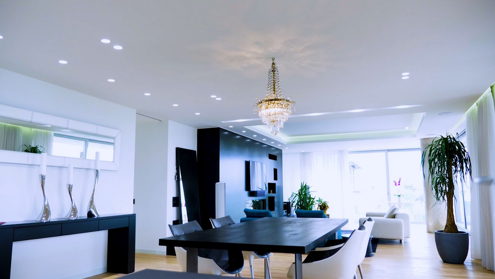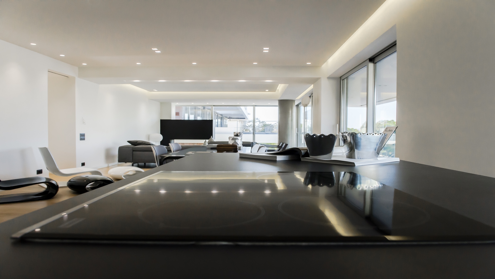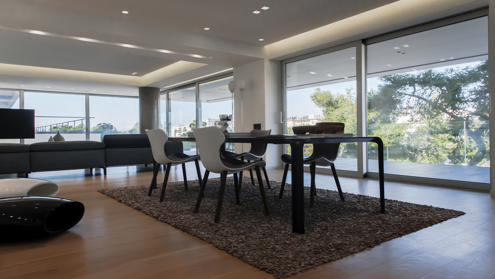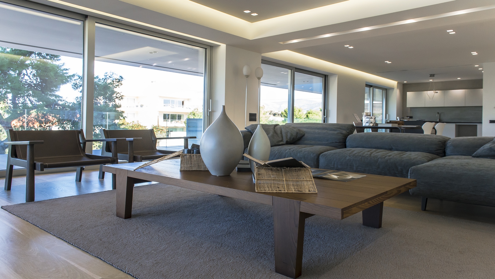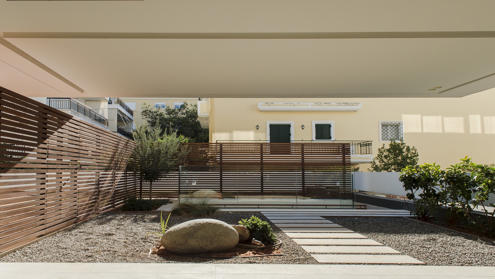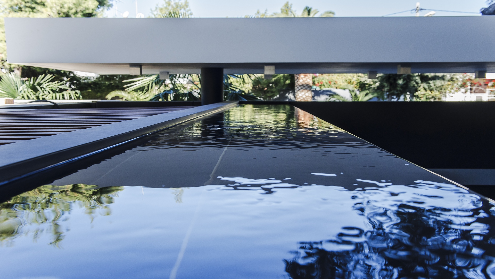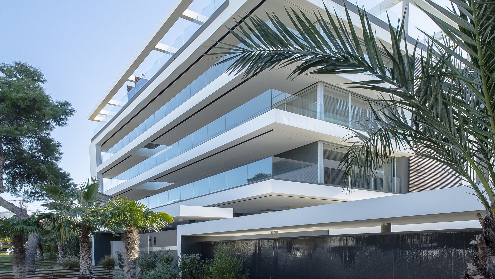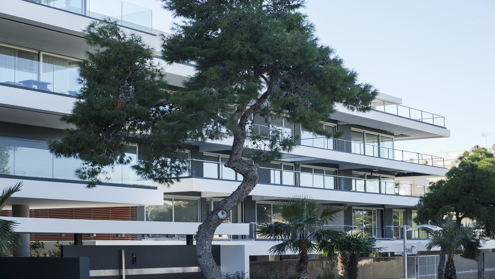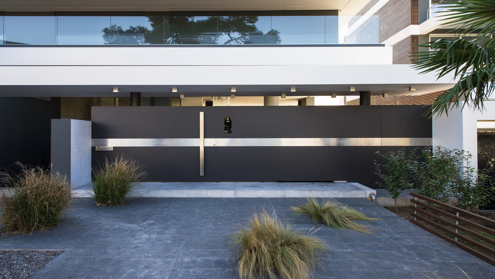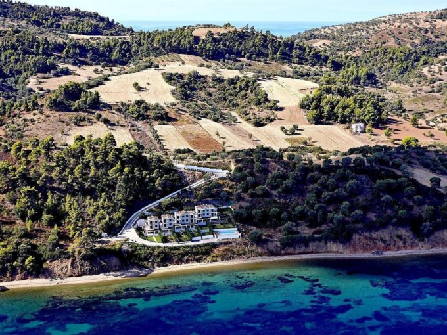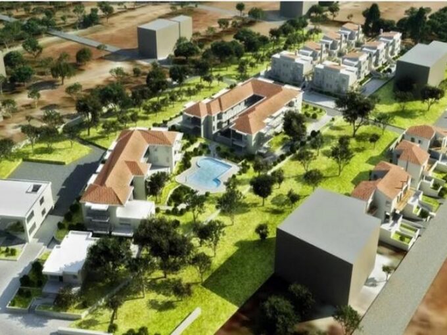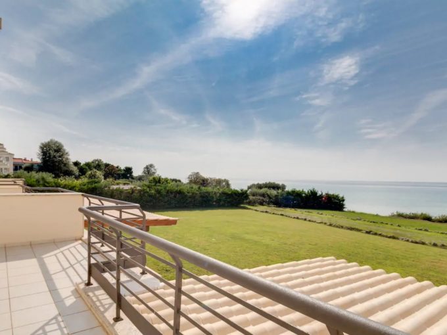Buy
1,700,000€
Description
This innovatively stylish development consists of nine apartments, three townhouses, and four penthouses, close to the sea in the prime Athens suburb of Glyfada. A visually refined modern complex created by renowned Greek architects, which expresses their distinctive blend of functionality and human aesthetic. Complex offers a definitive contemporary setting for the sophisticated modern lifestyle – the need to balance work and home, pressure and leisure, activity and tranquillity. Architects created building and interiors from a clear vision illuminated by a sense of space that creates aesthetic form from function and convenience. Plane surfaces and unobtrusive design rhythms yield balance and harmony. Interior space responds to the outside environment, reflecting the moods and spectacle of the natural world, resonating in the human soul.
Complex enjoys an enviable location 250 metres from the sea and nearby marinas of Agios Kosmas and the Fourth Marina of Glyfada, with easy access to Posidonos Avenue and the centre of Glyfada. Also very close is the undulating green landscape of Glyfada Golf Course pleasantly planted with trees and shrubs. This prestigious neighbourhood is characterised by low-density luxury housing set amid the bright green of wide tree-lined streets and carefully-tended gardens. The definitive modern design of complex makes this a much sought-after development. But equally important, its position adjacent to the former Elliniko airport, which has been designated for transformation into a National Park, will increase not only quality of life in the area but also the financial value of the property.
TOWNHOUSE В2/253.91 sq.m.
Garden floor plus upper floor
A distinctive 4-bedroom townhouse on two floors with spacious private garden and swimming pool
Garden floor
- Private entrance along a glass walkway that crosses a glittering water feature
- Open-plan living room/dining area with sliding glass doors opening onto hardwood-decked terrace and private swimming pool (37.40 sq.m.)
- Open-plan kitchen with cooker island/breakfast bar and second living room
- Double bedroom with ensuite bathroom opening onto hardwood-decked terrace and overlooking garden
- Guest WC
- Large landscaped and planted garden of 350.15 sq.m.
- Two adjacent parking spaces
Upper floor
- Three double bedrooms with ensuite bathrooms, one with adjacent dressing room
- Basement storeroom (8.55 sq.m.)
The townhouse is completely independent within the main building, having its own front door and autonomous mains services.
Energy class – A
Similar Properties
Townhouse complex in Peloponnese
Luxurious and spacious townhouses with an area from 200…
300,000€

