House on the island Crete
Overlooking Kissamos Bay and the surrounding olive groves, this complex…
390,000€
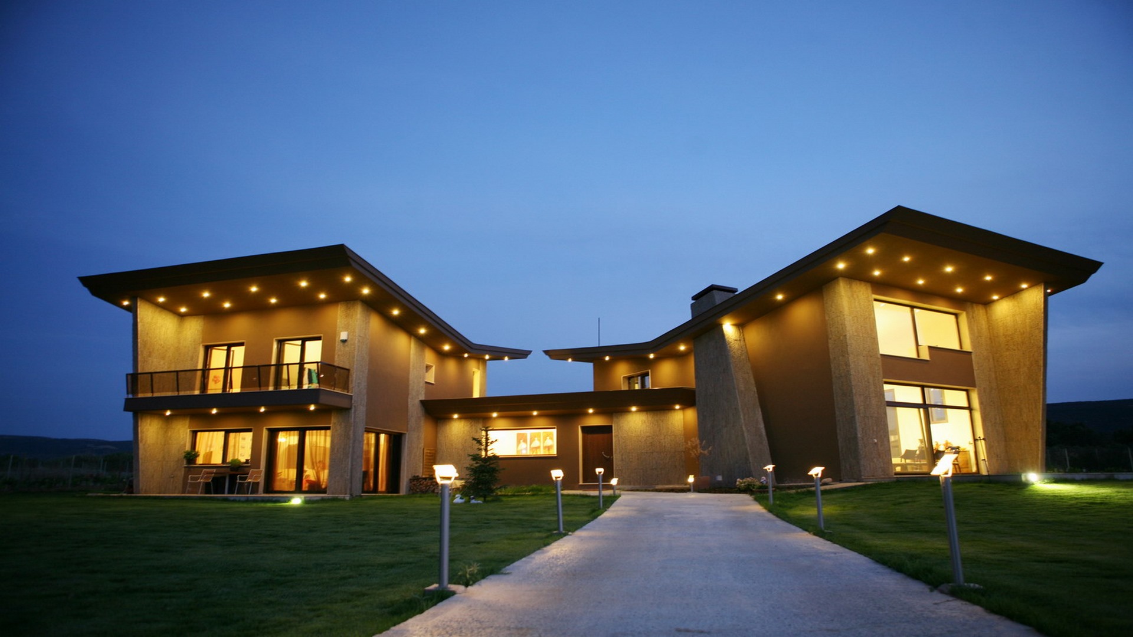
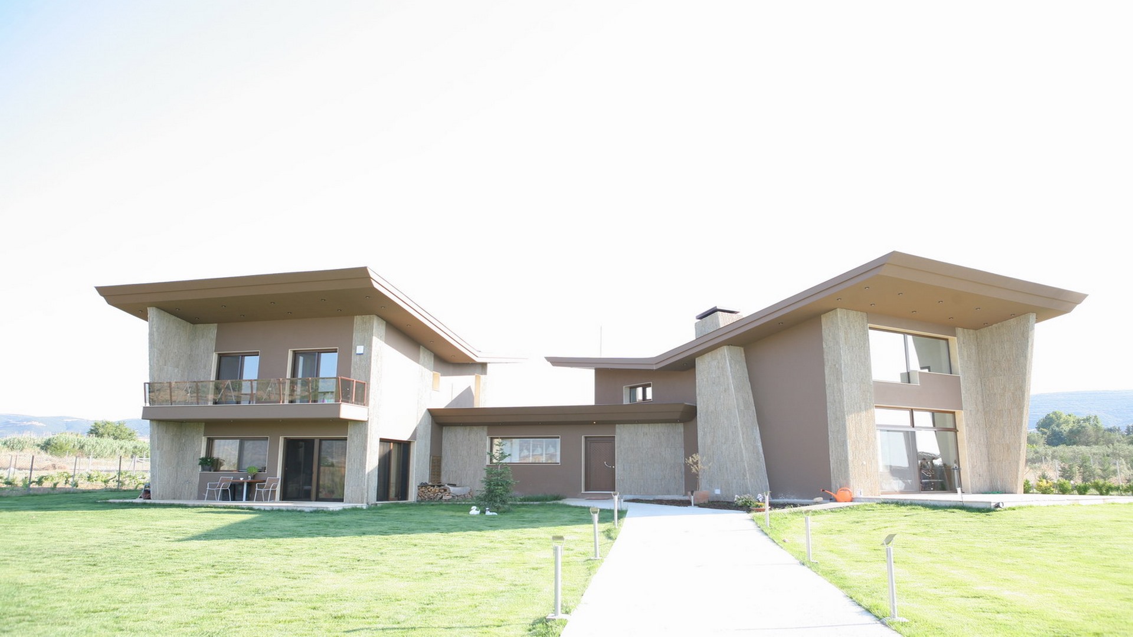
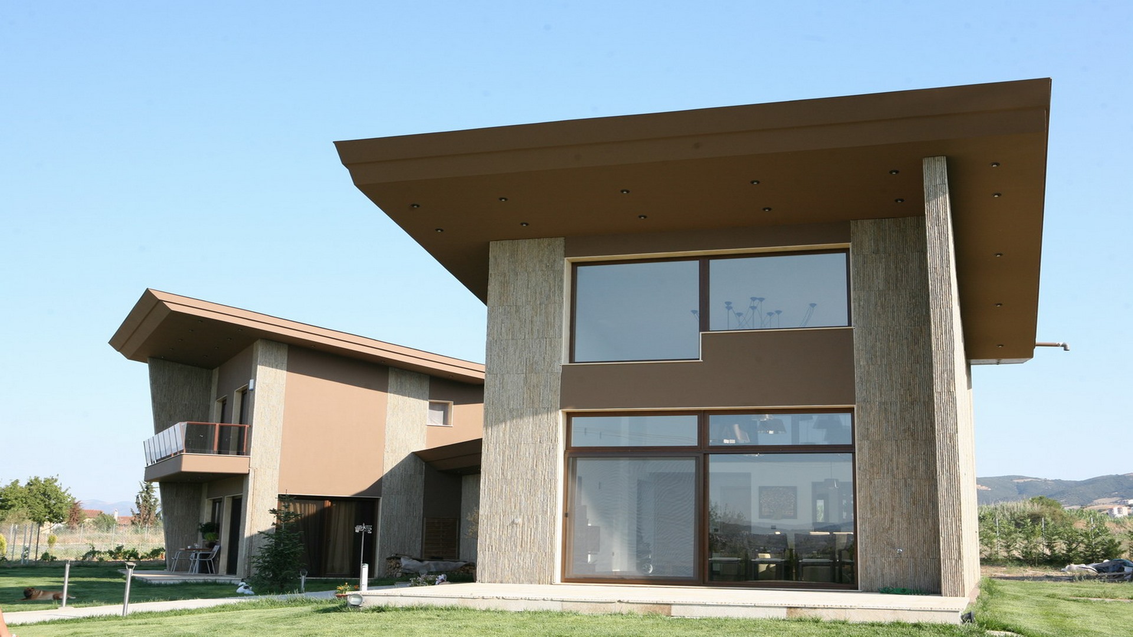
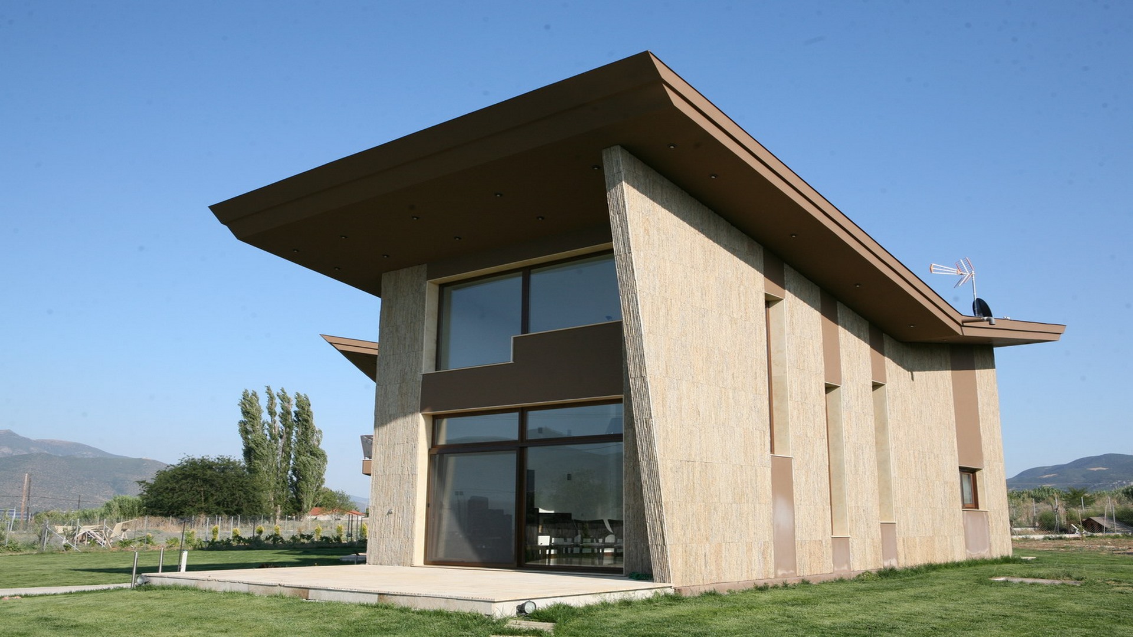
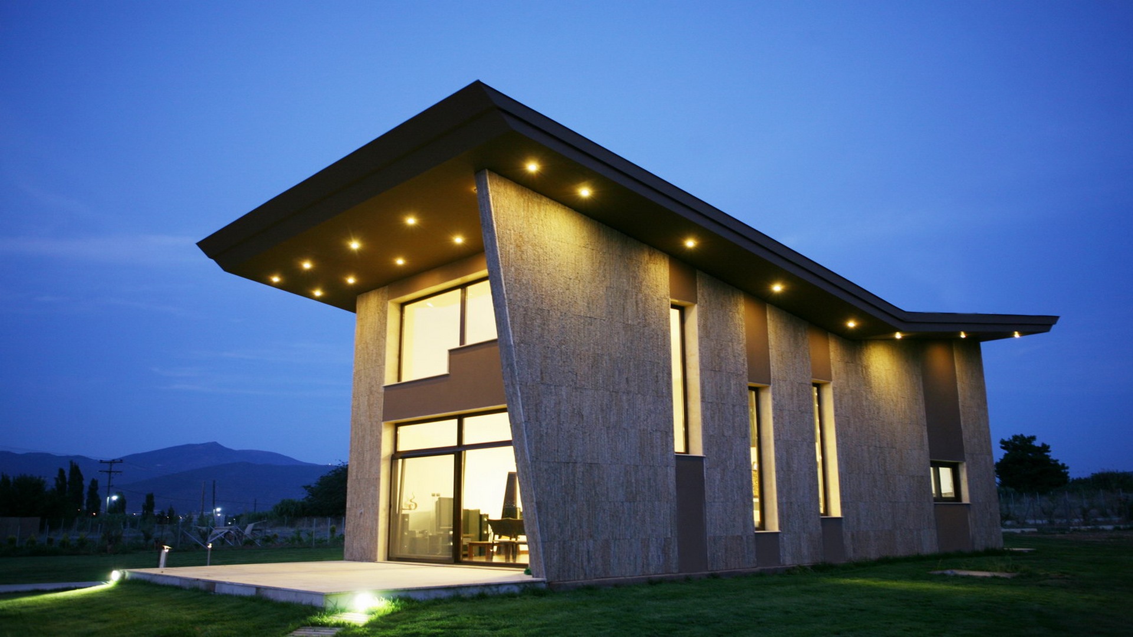

Buy
450,000€
Property ID:
RH-12887-property
The property is located at the area of Souroti, in the municipality of Thermi and is close to the airport in the suburbs of Thessaloniki. The land area consists of 8.000 square meters.
A house with architecture of high aesthetics has a unique design, never used or applied before on any other building. The building has a dynamic shape with its sloping roofs and big openings (windows) being sovereign in the facade. The materials being used, with an emphasis on granite vertical coatings, as long as the dark coloring of the façade are, as well, strong elements that prove its character. The above in combination with an energy efficient design, make this building a carefully designed, strong and compact architectural piece.
The total area includes the following:
The House consists of three volumes. More specifically, their spaces are described below:
ENERGY EFFICIENCY
Finally, it is noted that the house has a license (approval) from the planning authorities for a construction of swimming pool.
Energy class – A
Overlooking Kissamos Bay and the surrounding olive groves, this complex…
390,000€
The complex of villas on Santorini is located on the…
445,000€
The house is located in the village of Stavronikita in…
500,000€
Owning a home is a keystone of wealth… both financial affluence and emotional security.
Suze Orman